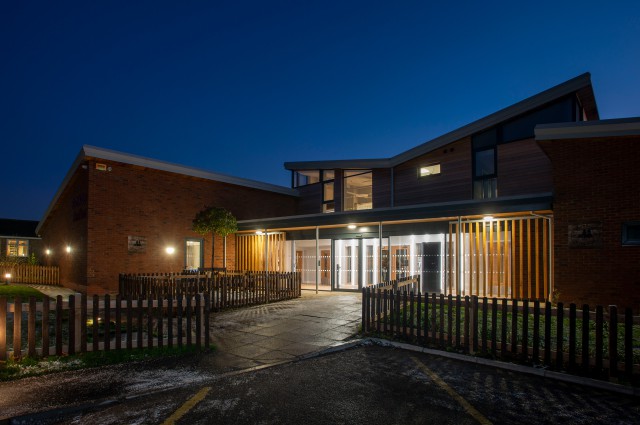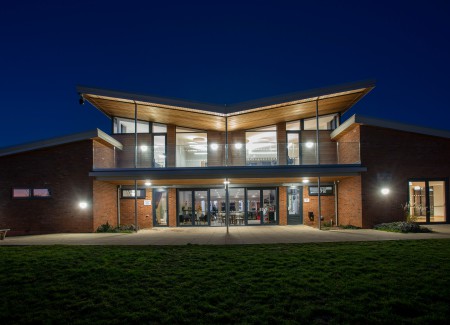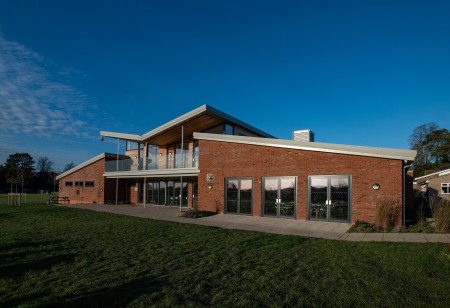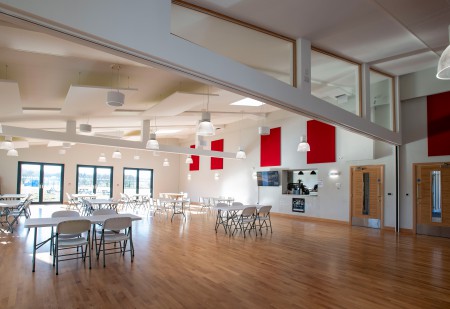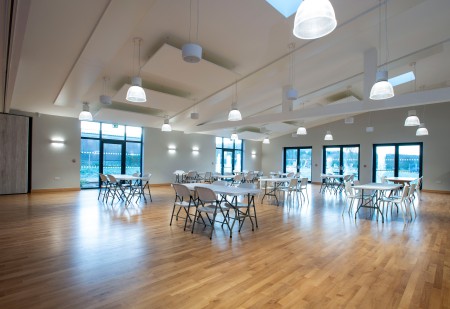The existing building no longer satisfied the needs but we undertook a feasibility study to compare the option of refurbishing and extending with the option to replace with a purpose designed new building. It was clear at an early stage that the new build option was preferred.
The primary objective was to provide a community facility for the next 50 years that met the diverse needs of the local people, was low on maintenance costs, was sustainable and would be an attractive addition to the village. The accommodation is made up of 3 distinct areas; the changing and storage facilities for the football teams, the park café, and the multi-function hall and meeting rooms. As a consequence the building form is part influenced by the internal spaces and in part by the siting. There is a 2 storey central hub with inverted butterfly roof, with lean-to wings either side.
The palette of materials used reflects the locality and were chosen to reduce maintenance costs. A soft multi orange/red brick has been used for the external walls at ground floor, with a light grey powder coated aluminium standing seam roof and dark anthracite grey powder coated aluminium windows and doors. The primary entrance addresses the car park and arrival from Aston Clinton village, with the café and multi-function spaces being afforded direct access out to the park and playing fields.
© Photography: David Stewart

