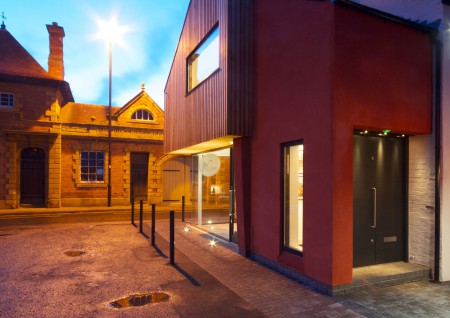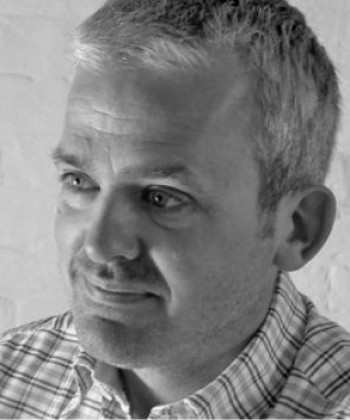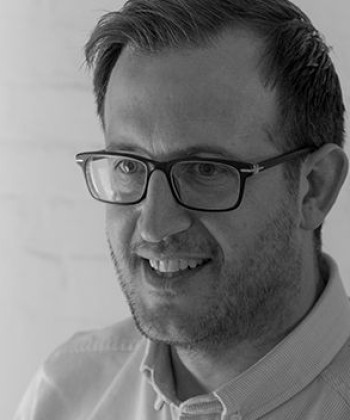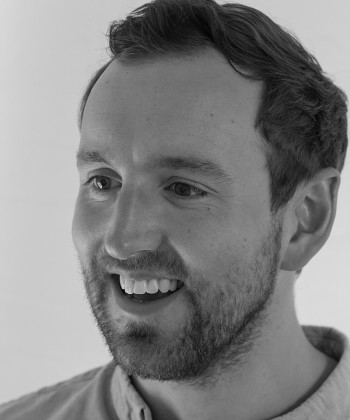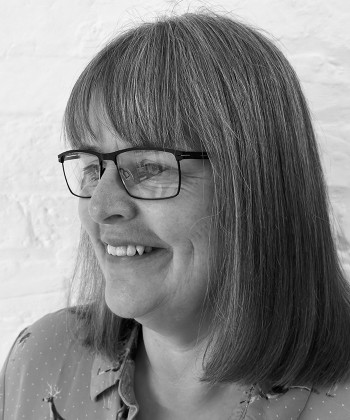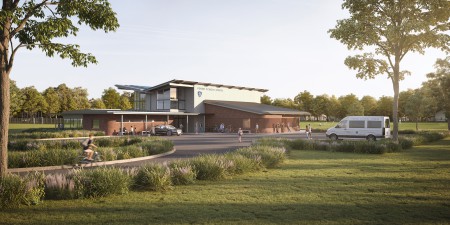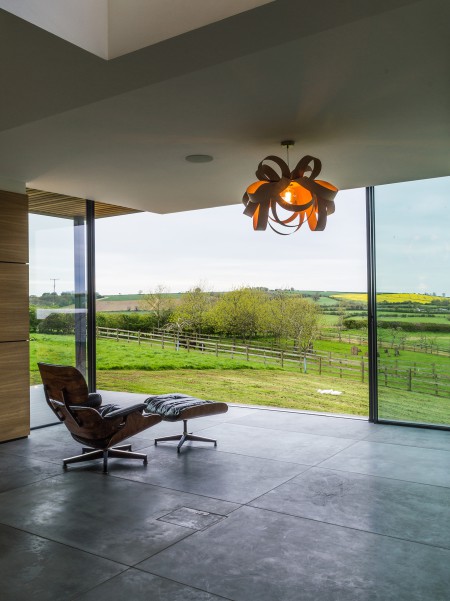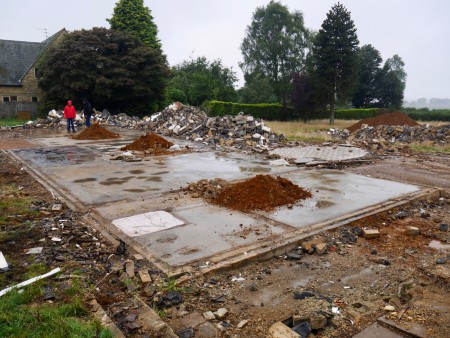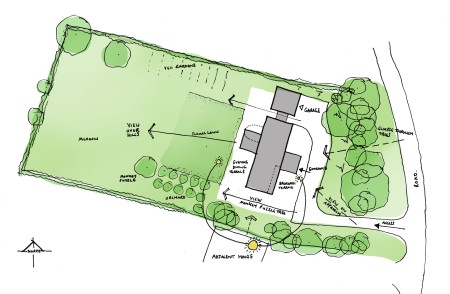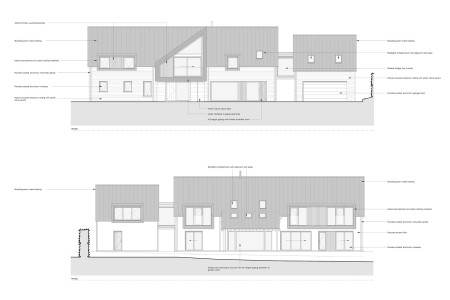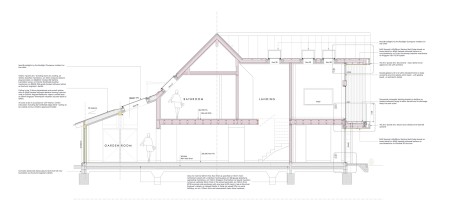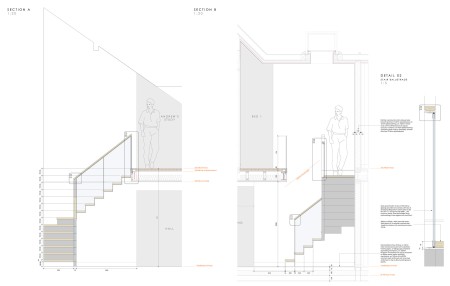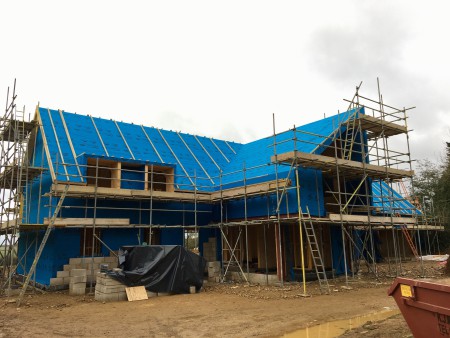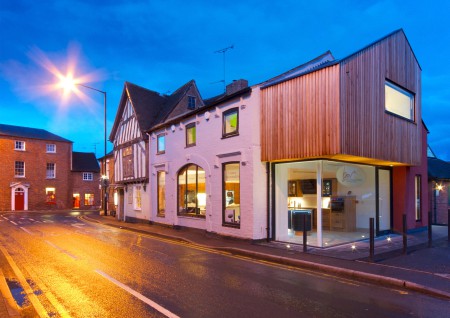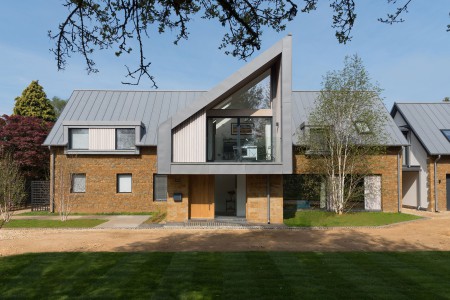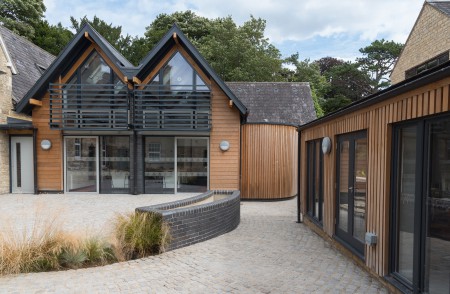Our Story
We are a design-led practice, established in 2006 with a strong reputation for providing the highest standards of design and professional architectural service.
We truly believe in the incredible power of architecture to shape your life and the world around you. Our approach isn't just about taking a project brief and running away with it; instead, we carefully listen to your needs, immerse ourselves in your desires, and then inspire you to dream beyond what you thought was possible.
We work on a wide range of projects differing in scale, budget and complexity, and take pride in building close working relationships with our clients to realise a project that surpasses expectations. Our vibrant studio is based in a converted coach house in the market town of Shipston on Stour, on the edge of the Cotswolds.
Every design we create is a one-of-a-kind. We strive for uniqueness. Our designs shine because we pay meticulous attention to the little details, like how materials come together in a seamless and controlled way, how light flows into a space, or how nature becomes a part of the design, and the emotions it stirs – whether it's providing a sense of tranquillity, order, or inspiration for both work and play we stay close to you throughout this transformative journey.
We are fiercely passionate about detail and sustainability and how through well-considered, context driven design, our work enhances quality of life for clients and building users and positively impacts on the built environment.
