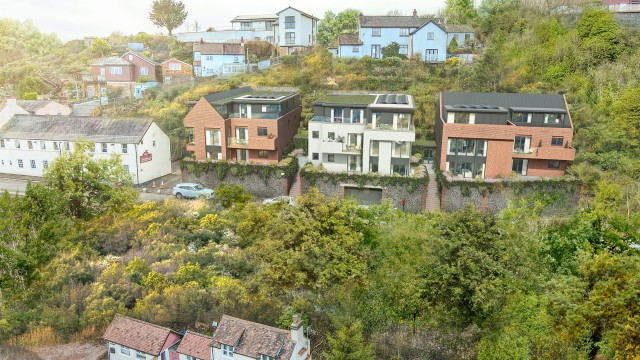Initial analysis of the local context in terms of form, massing and materiality alongside an informative pre-application process with the local authority, generated exciting proposals that were consented in January 2022.
The proposals consist of 3 unique buildings, each containing 3 apartments. Due to the steeply sloping site, an undercroft at road level provides off-street parking and service areas, with apartments arranged over 3 further floors. A mixture of pitched and flat roofs, with upper floors stepped back ensure that the form of the new structures reflect buildings in the surround areas and minimise any disruption to views from properties on high ground.
Dark metal roofing with Malvern stone, red brick and render to walls ensures that the materiality is firmly rooted in the local context. PV panels to the flat roofs allow for power generation whilst large area of glazing ensure each apartment benefits for high levels of natural light.

