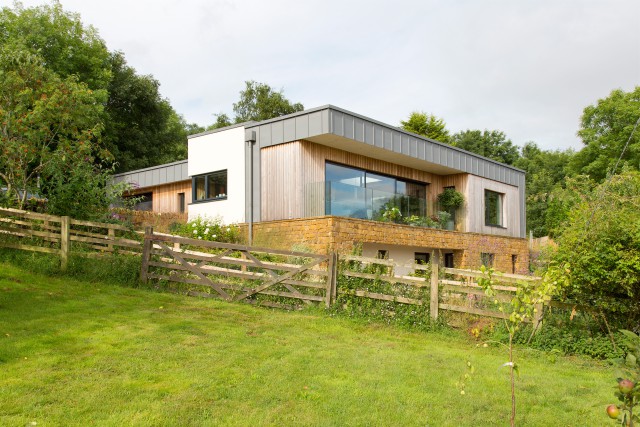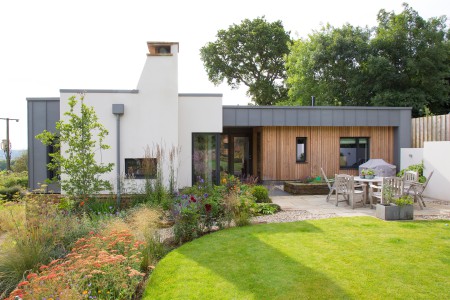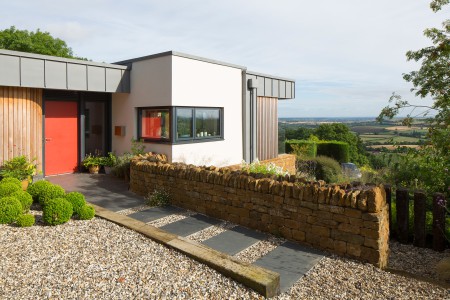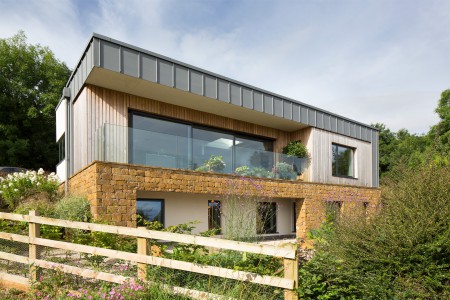The neighbouring buildings are generally single storey which influenced the height and scale of the new building. Consequently, the new house appears as single-storey when approached from the access drive. The levels have been exploited to provide the main living accommodation at the upper level with bedrooms below.
The open-plan family kitchen space has amazing far-reaching views across the Warwickshire countryside, with single-aspect bedrooms below, benefitting from the thermal mass of the natural ground. Windows have been strategically positioned to avoid overheating in summer and to create interesting vistas of the varied and integrated landscaping around the property and beyond.



