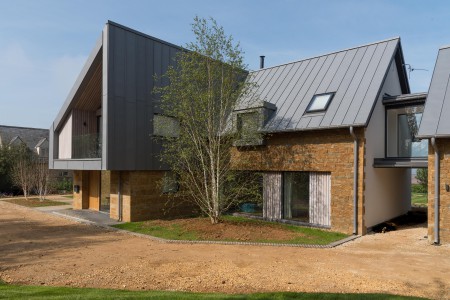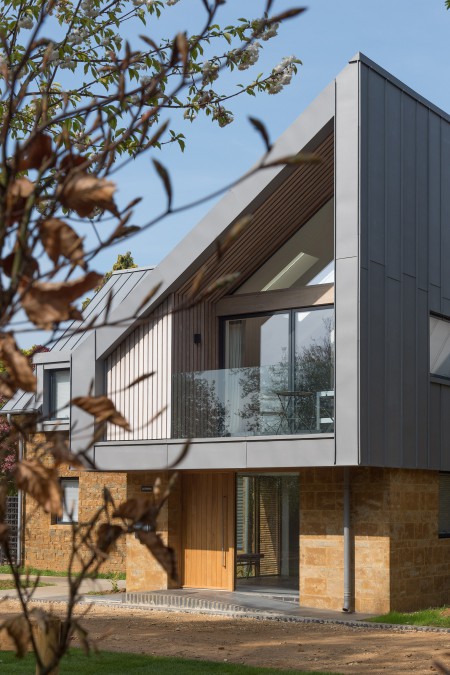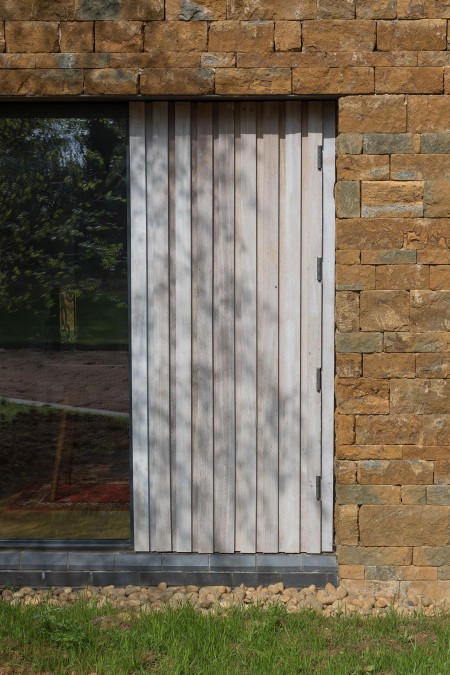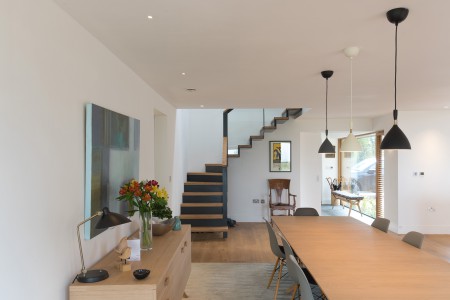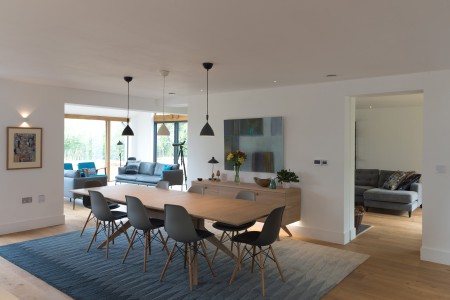The new house sits over the footprint of an existing dwelling built in the 1960’s which had an odd layout that failed to address the countryside views from the back of the house and its first floor was largely consumed by awkward circulation space.
In contrast, the new house has been designed to maximise views of the rear garden and landscape beyond with full-height openings to ground and first floor, whilst also addressing the streetscape at the front of the house with a striking zinc-clad box projecting over a glazed hall space.
Pre-fabricated structurally insulated ‘SIP’ panels form the superstructure of the house and only took three weeks to erect. The SIP panels were then lined with an additional layer of insulation and ‘airtight’ membranes internally to minimise solar heat gains in the summer and reduce heat loss in winter.





