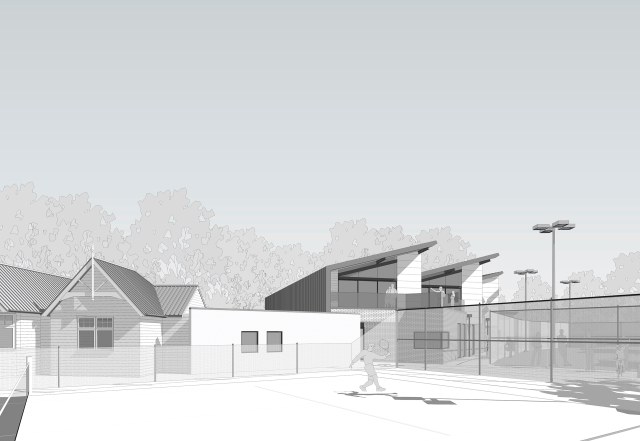The facilities include tennis courts, lawn bowls, squash courts and rowing. Having previously been engaged by the club to oversee works to improve the clubhouse, Hayward Smart were approached to prepare a wider masterplan for further development on this sensitive and constrained site.
The proposals include a significant extension to the main clubhouse to provide an additional squash court, gym area, meeting room as well as much improved changing accommodation. A single storey, flat roof structure links the existing single storey clubhouse to a two storey extension which is needed to accommodate the squash courts. The massing has been carefully considered in relation to the current buildings, setting and neighbours. The roof form and shape breaks up the mass and height and is in contracts to the existing box-like squash court building that is replaces.
Alongside improvements to the access to the overall site and replacement of tennis courts, a further element is a new Boat House for the rowing club. Currently, boats are kept in 2 detached sheds that are in poor state and are also used to house the gym and training facilities for the rowers. The current buildings are in poor condition and do not provide enough space. The new building presents a more open face to the club site, with a 2 storey gym / training element and then single store boat shed with direct access to the river frontage.
The gabled form and materiality across the new additions provide a cohesive vision for this historic club.

